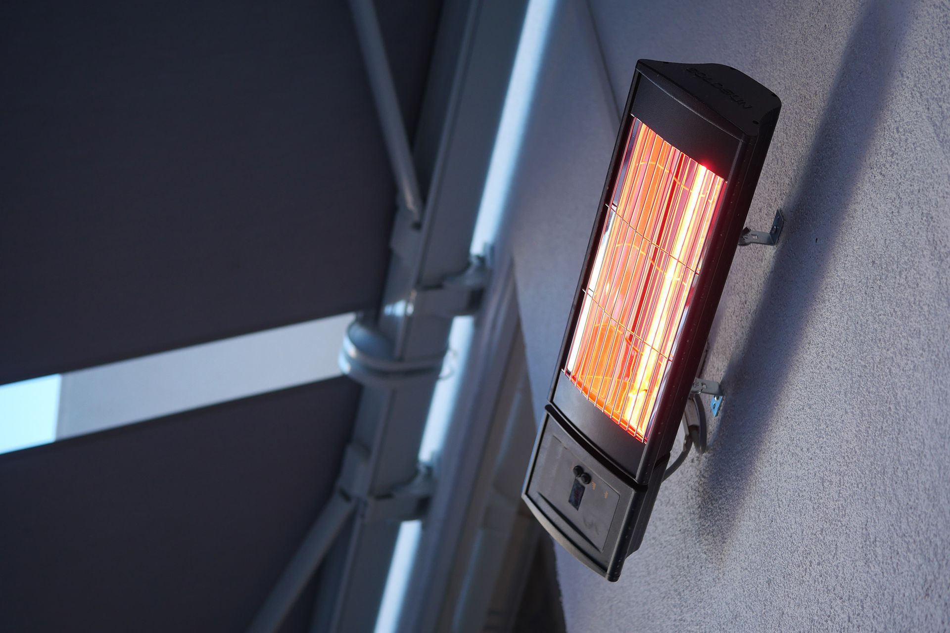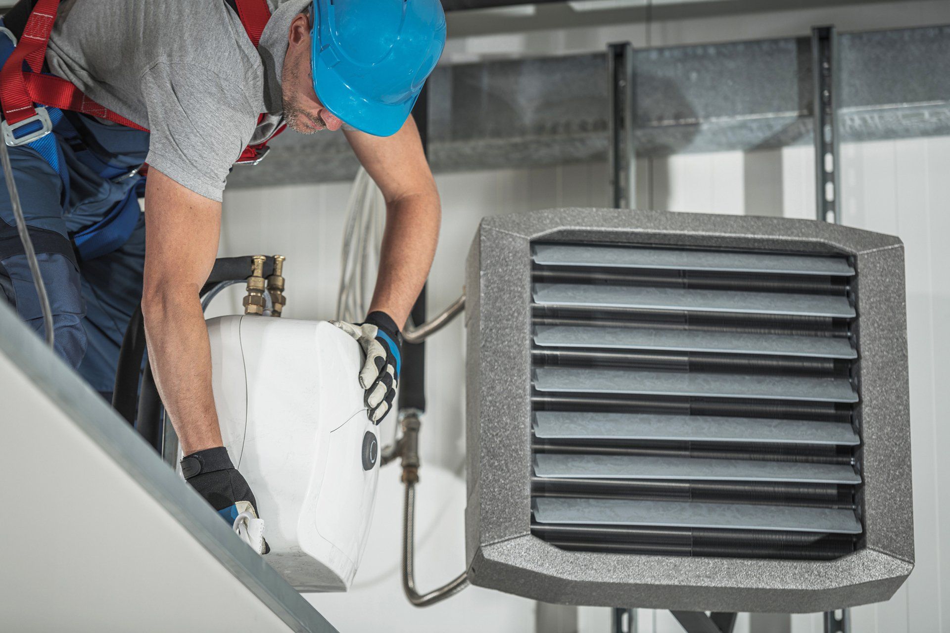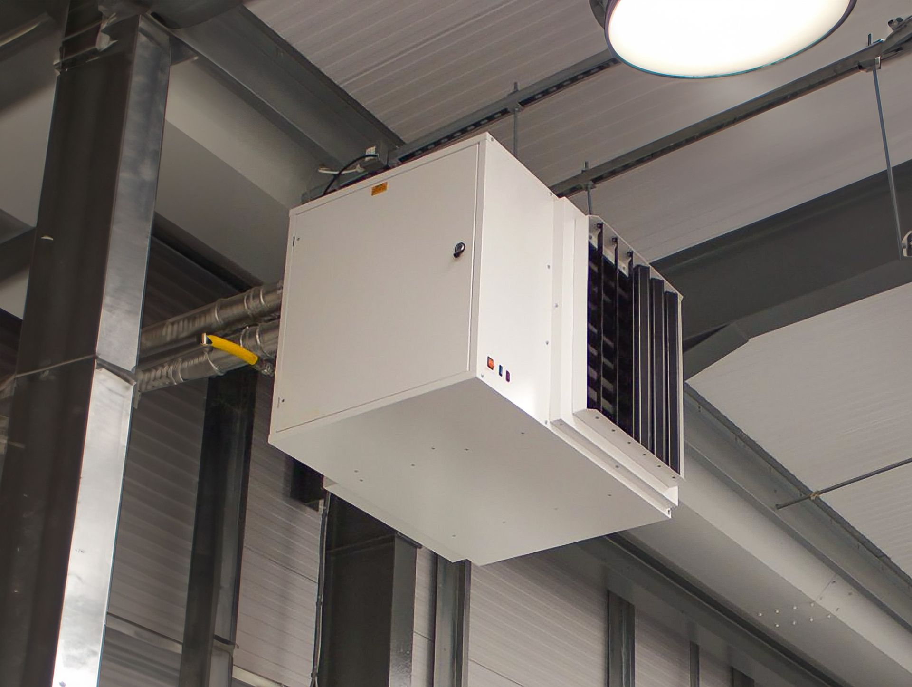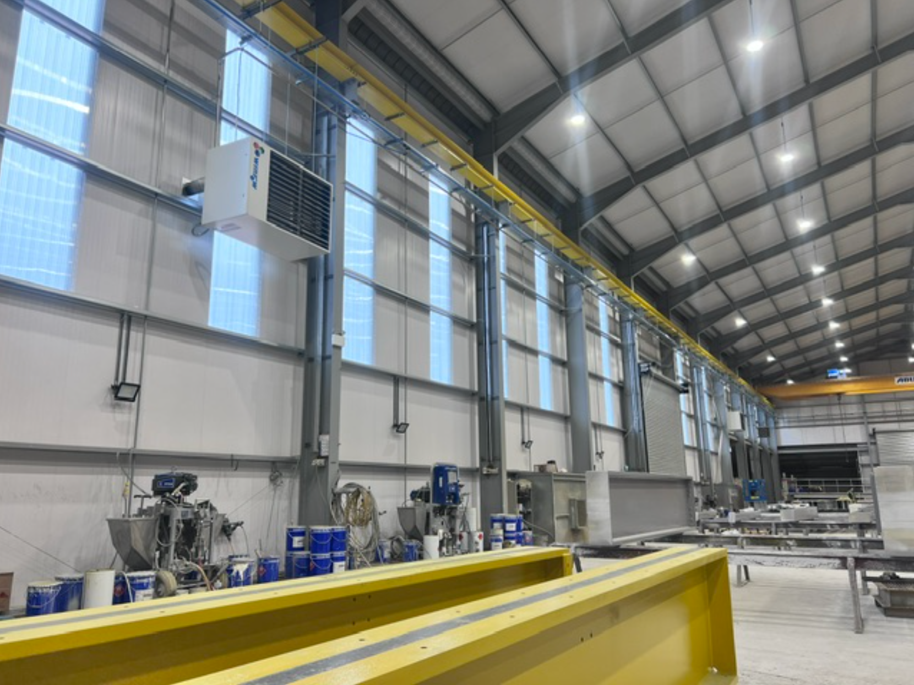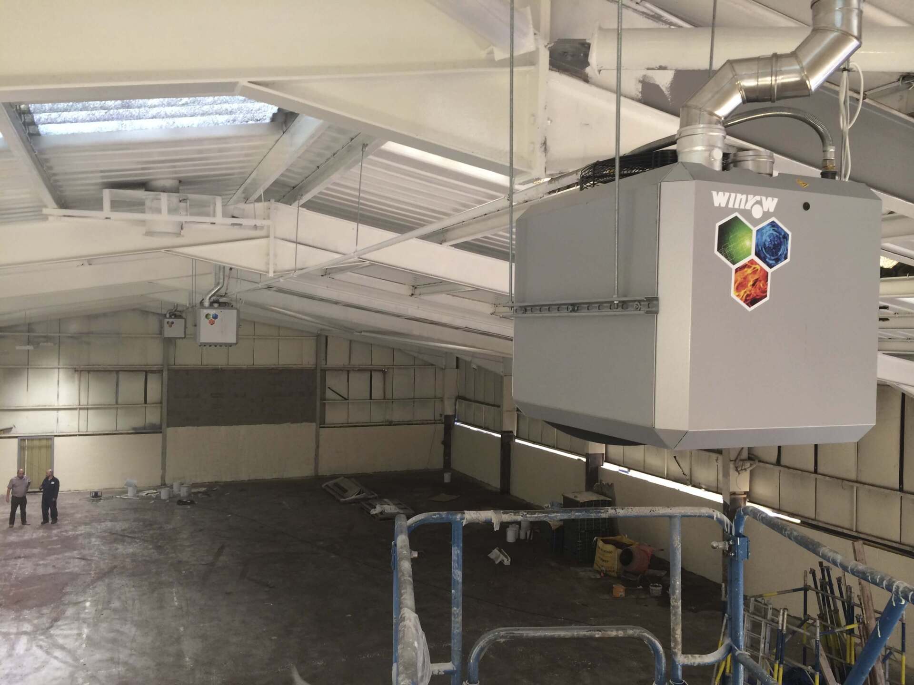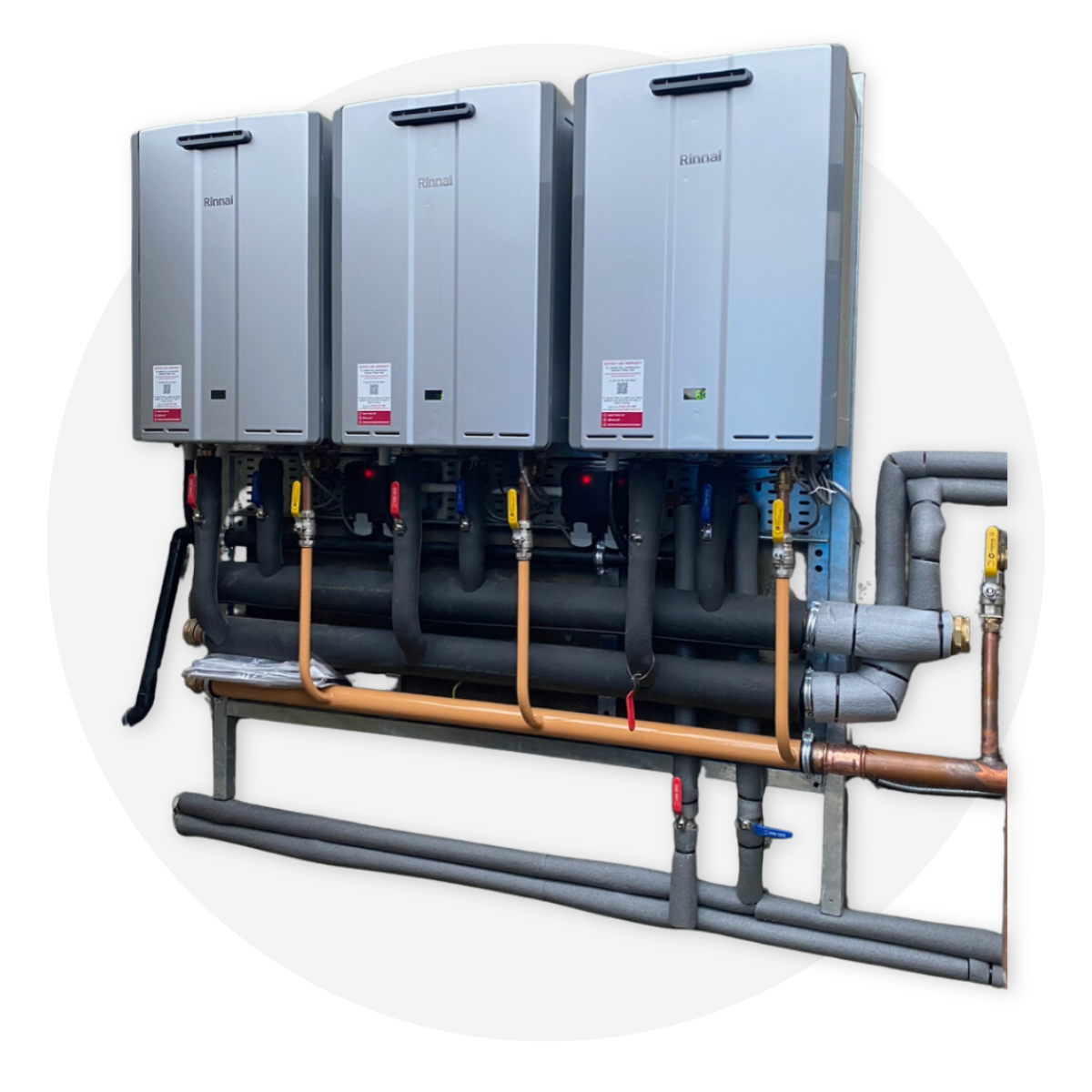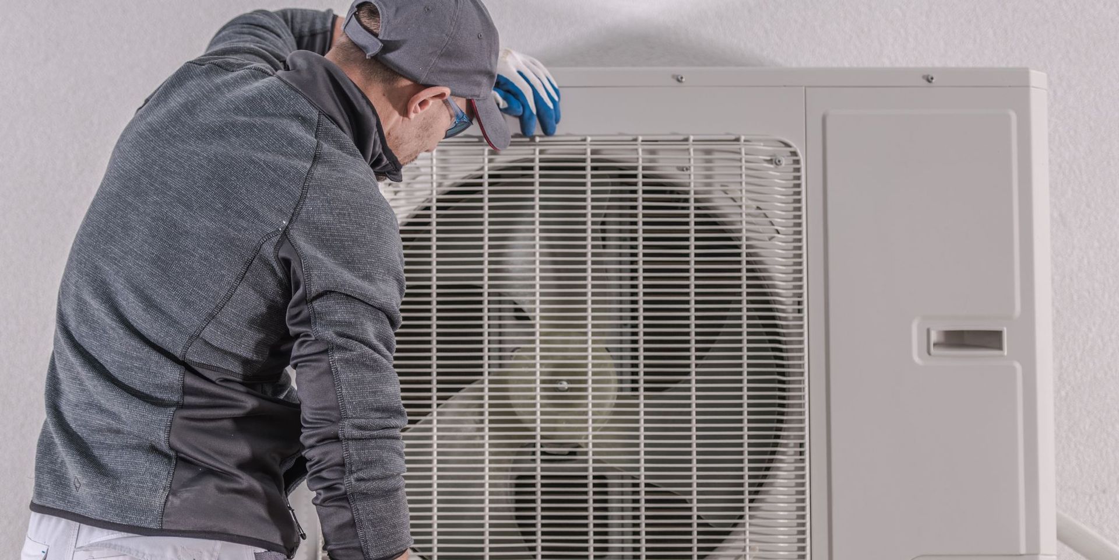What installers need to know about the building regulations changes
The changes to the Building Regulations are coming into effect from 15 June. We look at how they may affect installers.
The biggest set of Building Regulation updates in over a decade are the modifications to Part L (Fuel conservation), Part F (Ventilation) and Part O (Establishing standards for new residential buildings).
These rules only apply to new and existing buildings in England. It is expected that, in the fullness of time, the Scottish Devolved Government will make corresponding adjustments. Wales has made changes since late May.
The ambitious changes to Part L1 establish an interim goal of a 30% CO2 reduction from the 2013 version of the document. The external wall U-values of new buildings will be enhanced starting on June 15 (down to 0.18W/m2K). Low-temperature, low-carbon systems will have to be used in the UK.
Time delays have also been significantly reduced. The previous iterations of the Building Regulations assisted the developer by allowing them an indefinite period of time to complete the site provided they started developing the site within five years of permission being granted. However, the new Regulations include a transitional arrangement for individual buildings where plans submitted after June 2022 or where construction has not started before June 2023 must comply to these new Regulations.
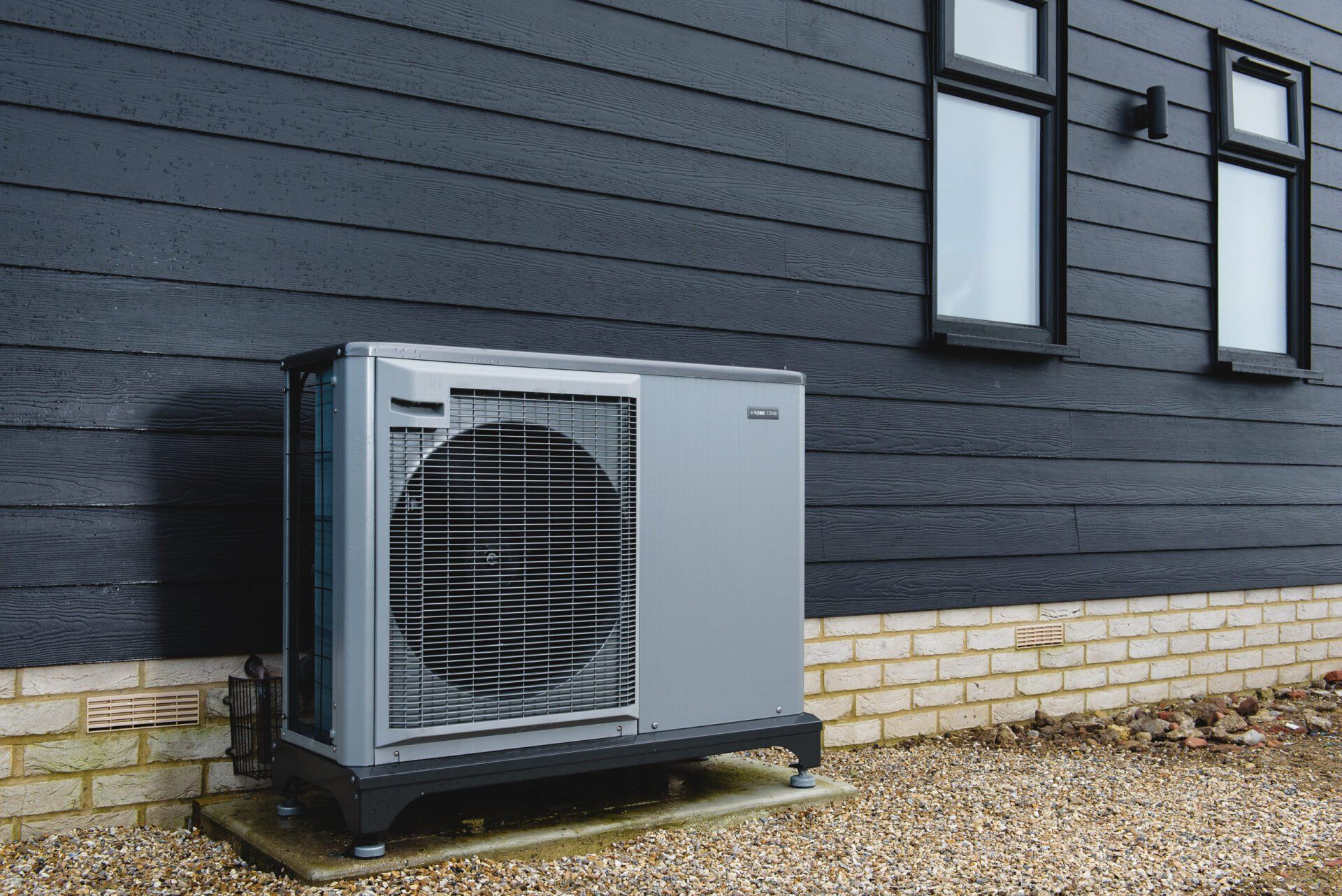
Energy efficiency requirements
The energy efficiency requirements in Part L2 will change, with a 27 percent reduction in carbon emissions for things like shops and offices. Approved document O is new to this set of regulations, and it's designed to avoid domestic homes from overheating due on solar heat gain in the summer and allow for the removal of this heat via cross-ventilation - this will be extended to include households, offices, and schools.
The updated Approved Document F includes ventilation and so it will result in improved ventilation levels in new houses.
The 2022 version of the Building Regulations updates some provisions that previously only applied to new construction, specifically those concerned with existing properties. When a wet heating system is added or entirely replaced in an old structure (including the heating appliance, emitters, and associated pipework), it must be designed to allow the space-heating system to satisfy the dwelling's heating demands at a maximum flow temperature of 55°C or lower.
If this is not an option, the space heating system should be designed to the lowest design temperature that will still meet the home's heating demands. It's likely that a higher flow temperature would have to be justified before being chosen.
This is not essential for a basic boiler replacement, but it makes sense to start increasing system efficiency by reducing the flow temperature that will still operate with the existing heat emitters. However, before replacing boilers, the new standards demand that a full room-by-room heat loss calculation be conducted.
Installers of all heating system types, both oil, gas, and renewable, will be required to follow this new rule. While a thorough room-by-room heat loss calculation is required for all heat pump installations, it is not necessary for oil boilers.

Room-by-room heat loss calculation
From June 15, 2022, all oil heating systems will be required to undergo a room-by-room heat loss calculation as part of the initial site survey. It's also beneficial to estimate the output of the current heat emitters so that you can offer suggestions for energy saving techniques while replacing the boiler.
In Section 5.8 of the new Regulation, it says that “The specification of space heating systems should be based on both of the following:”
- An appropriate heat loss calculation for the dwelling.
- A sizing methodology that takes account of the properties of the dwelling, such as the Chartered Institute of Plumbing and Heating Engineering’s Plumbing Engineering Services Design Guide.”
This implies that a full home calculation is no longer permitted, which will have a significant impact on contractors who are forced to replace a boiler in an emergency.”It should be noted that systems should not be significantly oversized. “ – and here there is some ambiguity. The Regulation's objective is obvious: the chosen boiler must match the estimated heat loss as closely as possible.
When you examine combination boilers where the output has previously been sized for household hot water performance rather than space heating requirements, the questions begin to surface.
For example, a 36kW boiler may currently be meeting a heat loss of 14kW - is this over-sized or acceptable? Should installers inform their homeowners about the "oversize" component in order to potentially install a traditional boiler/cylinder system (instead of a combination boiler) so that they can fit a smaller boiler?
While these Building Regulations amendments raise a few concerns, there is no doubting their overall goal, which is to function as a step toward the Future Homes Standard.
Share This Post.
Latest News | Winrow Industrial Heating
